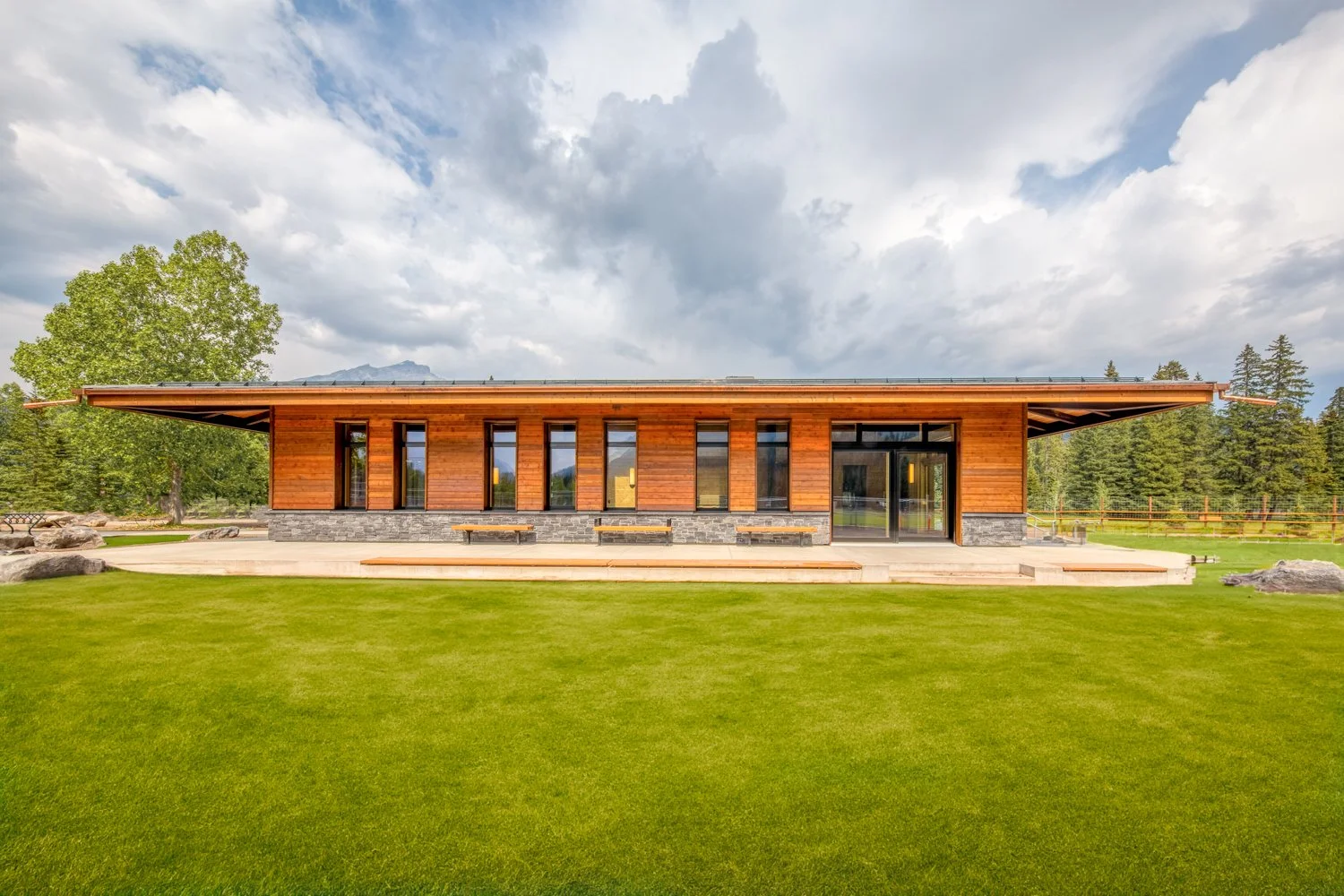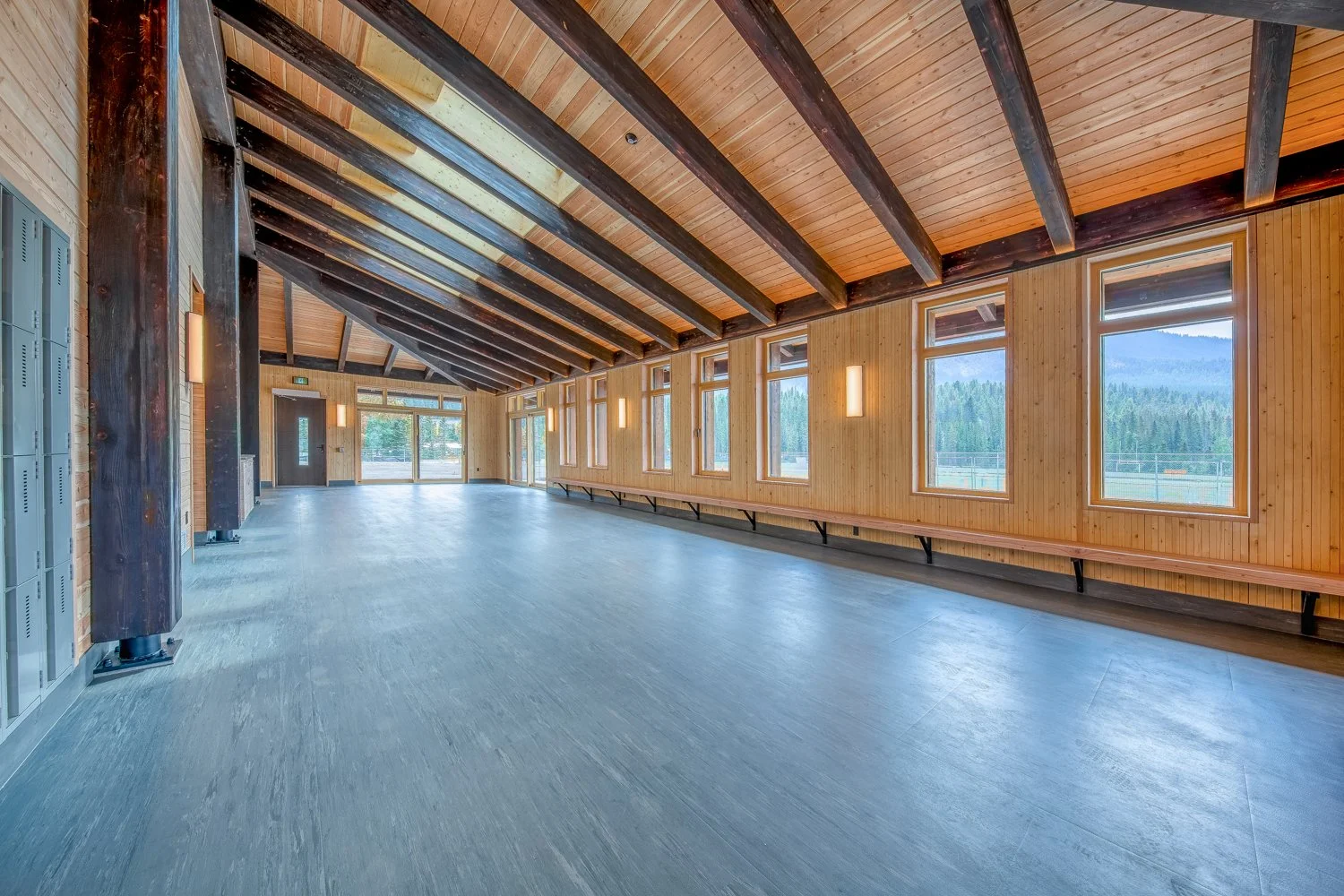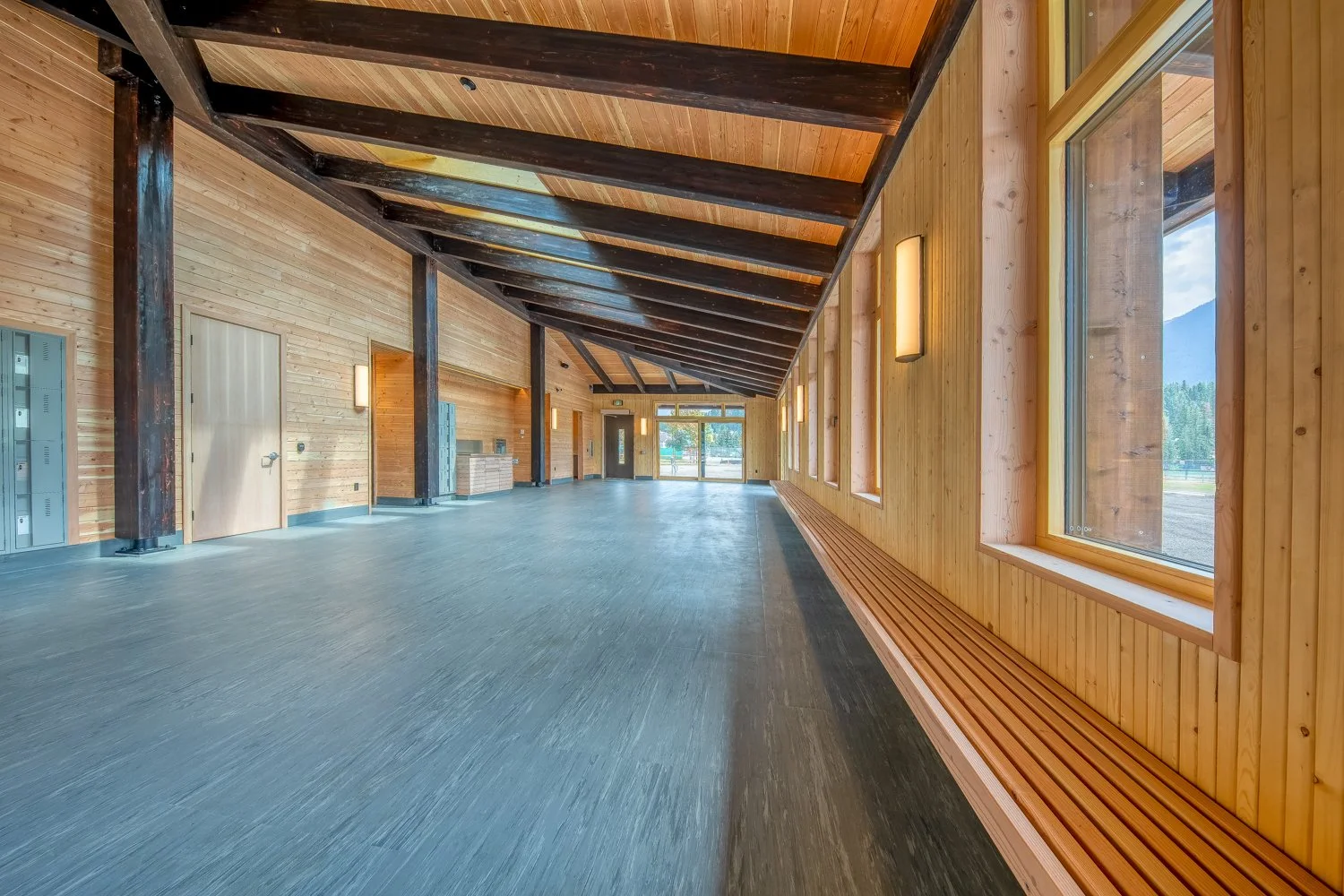The Banff Recreation Grounds Pavilion is OPEN!
We are so excited to announce that the public Pavilion, which we at HSS designed and built, is now open to the public! The Pavilion is the most energy efficient commercial building in Banff National Park, and meets the standard of a Passive House Low Energy Building. The building is also Barrier Free to the Rick Hansen standard.
What's so exciting about the Pavilion?
An ultra-energy efficient building, the Pavilion is designed to passively maintain internal temperature as much as possible, significantly reducing the heating load to less than 30 kWh/m2. The building accomplishes this using a variety of Passive House principles including high thermal mass, continuous insulation, and airtightness (approx 0.6 ACH50).
The Pavilion features an innovative prefabricated dowl-laminated timber (DLT) structural panels. These panels were designed by HSS Design Build and manufactured off site by International Timberframes. DLT is a unique, ultra sustainable example of mass timber because it requires no glue or nails to engineer the panels, meaning it can be disassembled and recycled at the end of the building’s life cycle. The DLT is left exposed to the interior, allowing the building users to reap the many benefits of natural materials and biophilic materials, including improved relaxation and passive humidity regulation.
The Pavilion was designed and constructed with a 100 year building lifespan in mind. This meant that innovative methods and energy efficiency were at the forefront of this design. No interior walls are load bearing, so the interior layout is flexible to meet the potentially changing needs of the Town over time. Further, a “cradle to cradle” ethos was considered with all materials going into this building—meaning that materials that could be recycled after their use in the Pavilion could be recycled or repurposed (ie wood fiber insulation, DLT panels).
The Pavilion prioritizes a low embodied carbon approach and the use of natural materials in the building’s design. The Pavilion’s structure is mass-timber based with its DLT panels and glulam beams, rafters, and columns. The DLT is made from SPF and the glulam from Douglas Fir. Its building envelope features continuous wood fiber insulation, and sheep’s wool insulation to fill in gaps around the window frames. The finishes, both interior and exterior, feature local natural materials like wood (Western Red Cedar for the siding, Douglas Fir for the soffit and interior) and Rundle stone.
The Pavilion is a Barrier Free, public gathering space with an emphasis on accessibility and universal design. It provides a space for people of all backgrounds and abilities to enjoy the beauty of Banff National Park, year round and free of charge.
We are so grateful to have had the chance to work on such an exciting project that will serve so many users in the beautiful Banff National Park!
Have any questions about the design or construction of the Banff Recreation Grounds Pavilion? Let us know!







