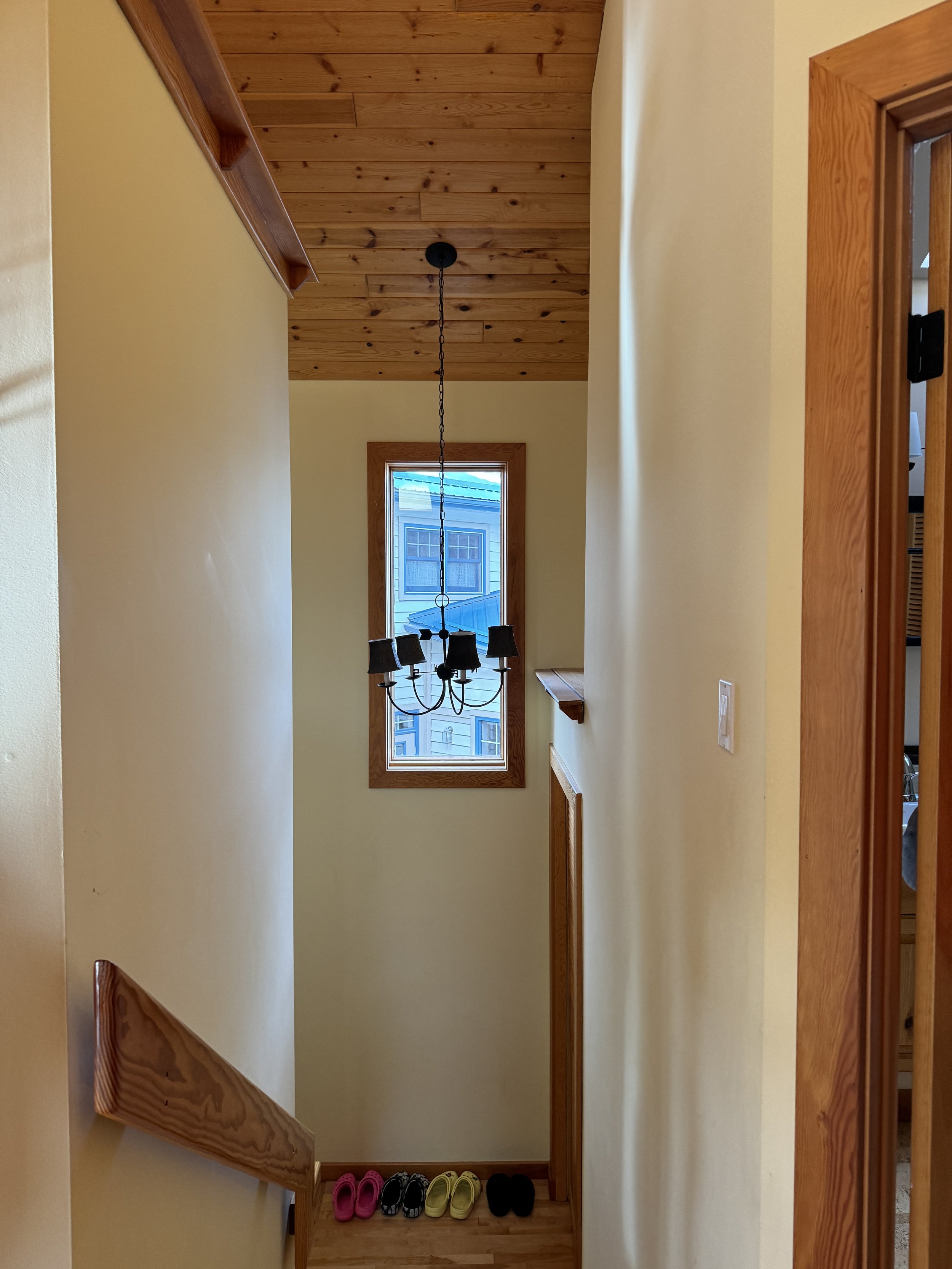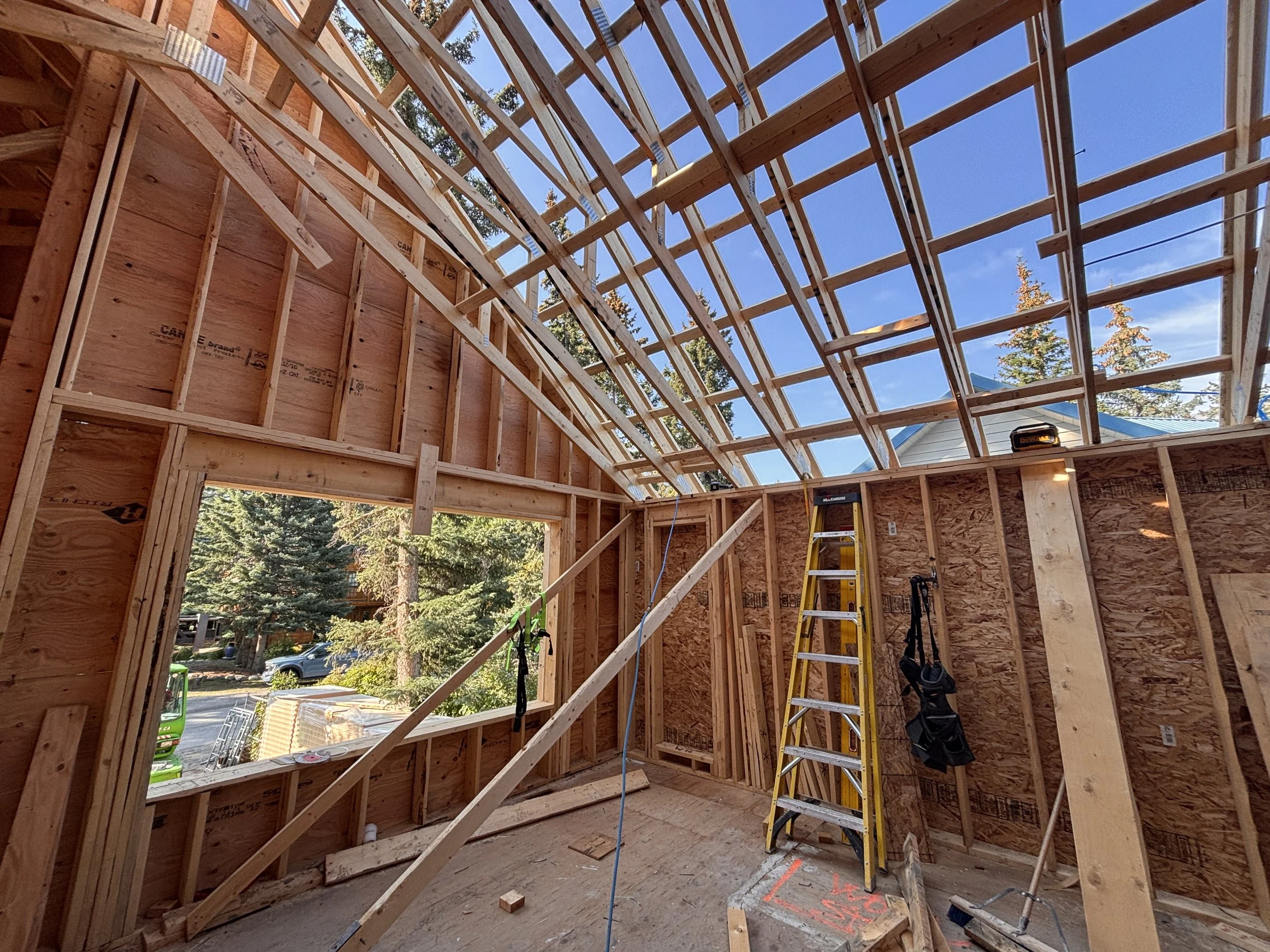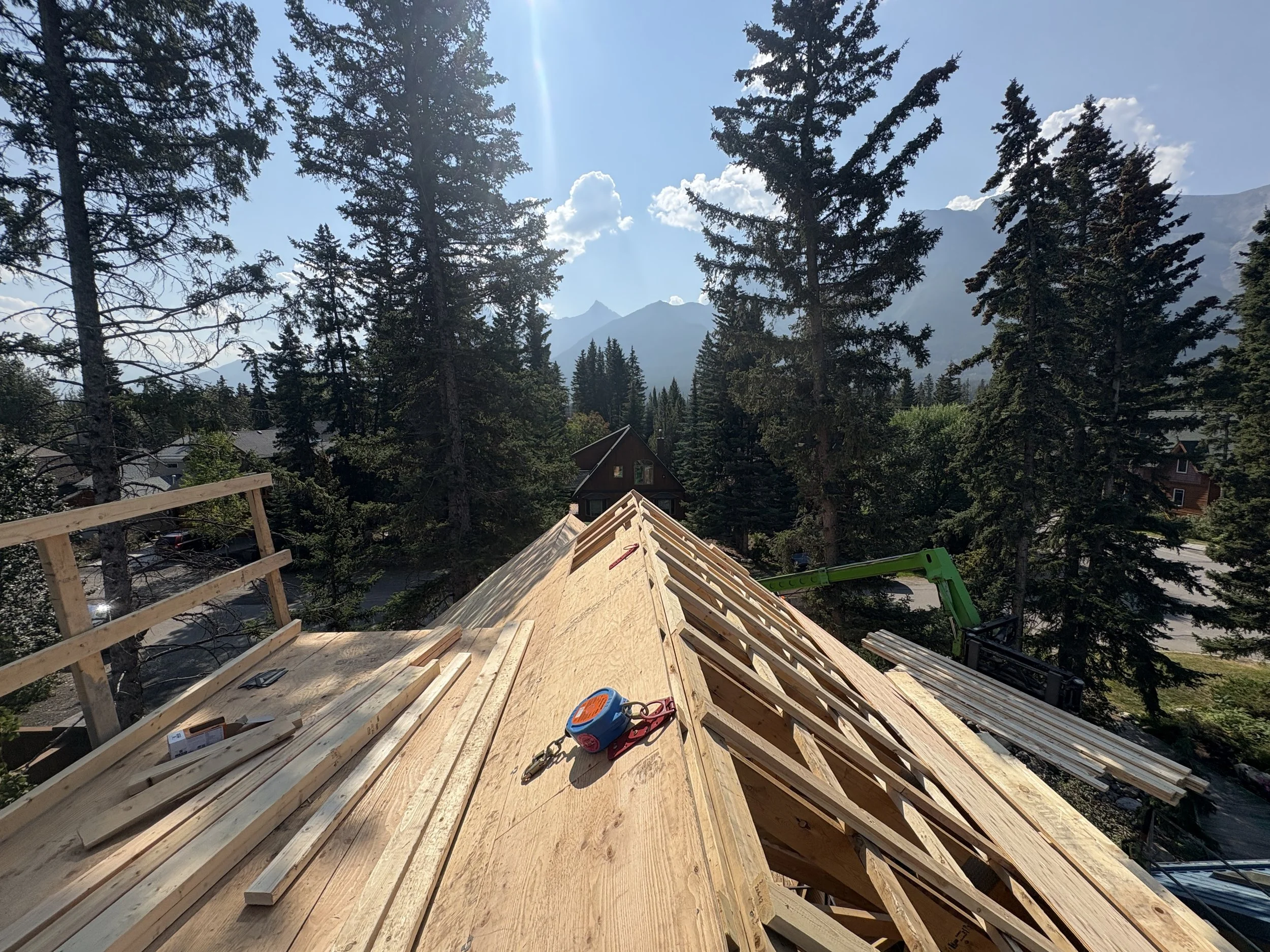deep energy retrofit with lightwell- in progress
Sustainable Design: Where Performance Meets Aesthetics
This deep energy retrofit project, located in Canmore, Alberta, demonstrates how sustainable design can deliver both high performance and compelling aesthetics. The retrofit focuses on improving energy efficiency and occupant comfort while embracing a palette of natural materials and warm, minimalist finishes.
Key upgrades include the replacement of all windows and exterior doors with high-performance designed for cold climate conditions, the integration of an in-floor radiant heating system, an air-to-water heat pump, new exterior insulation, and a dedicated energy recovery ventilator (ERV) to enhance indoor air quality and reduce energy demand. Additionally, the gas line will be fully disconnected, and solar photovoltaic panels will be installed to generate clean electricity.
The design celebrates simplicity and light, using FSC-certified plywood wall panels and low-embodied carbon materials to establish a cohesive interior language. A central lightwell harnesses daylight, supporting passive solar gain and visual connectivity across levels.
A modest front extension reorganizes the home’s layout to frame kitchen and dining views of the surrounding landscape, reinforcing the connection between interior living spaces and the natural environment.
Beyond enhancing comfort and performance, this deep energy retrofit significantly reduces the home's environmental footprint. The thoughtful integration of high-efficiency systems and sustainably sourced materials demonstrates how existing homes can be transformed to meet low-carbon goals.
The result is a serene, efficient dwelling that proves that deep energy retrofits can elevate both building performance, esthetics and occupant wellbeing.
Rendering and Design by Hereby Architectural




















