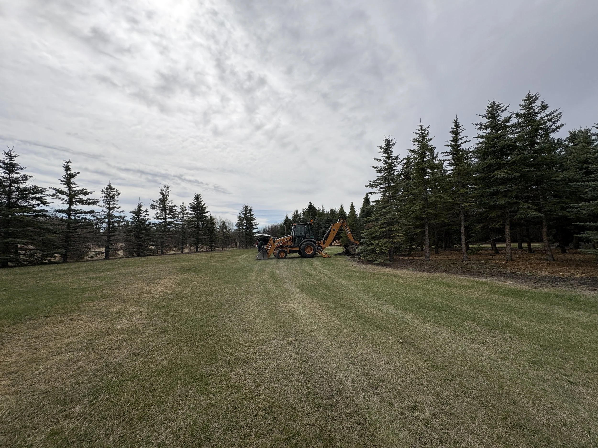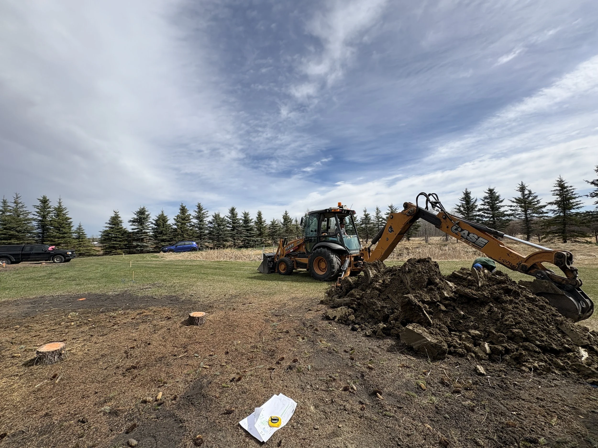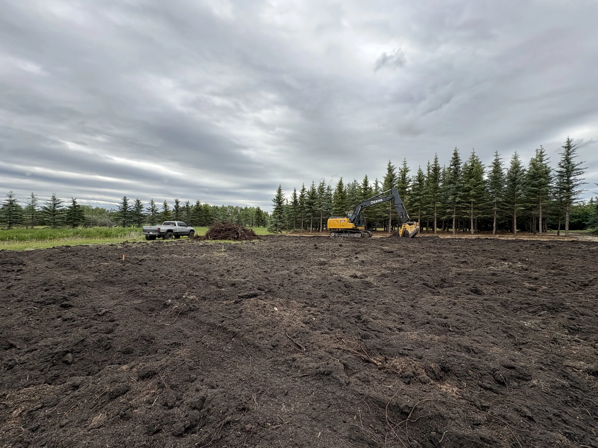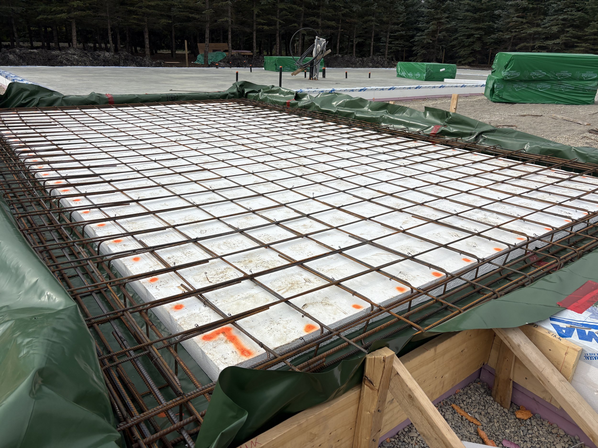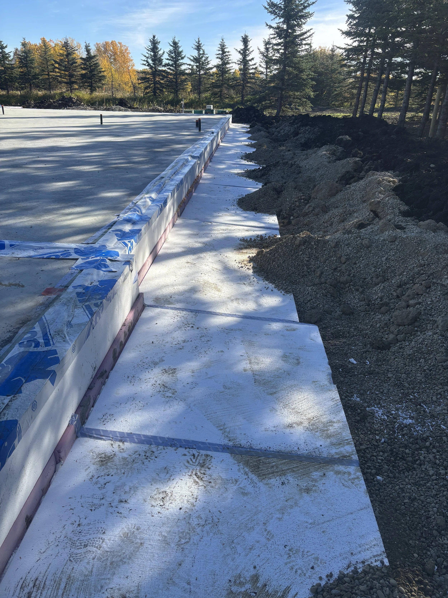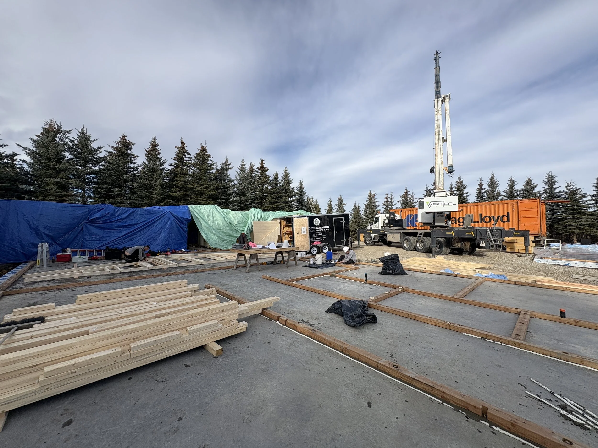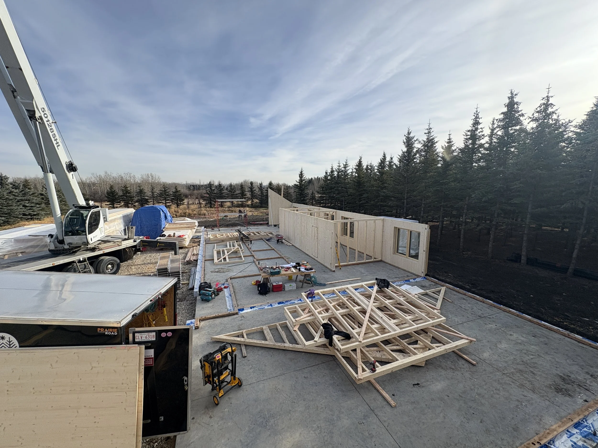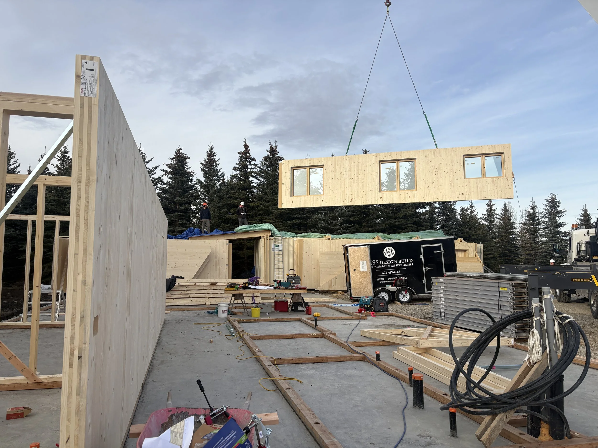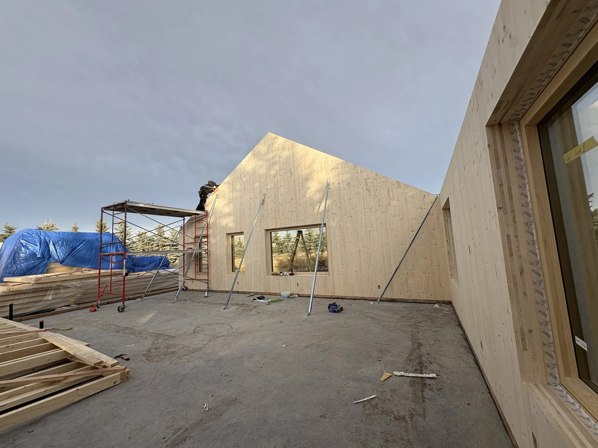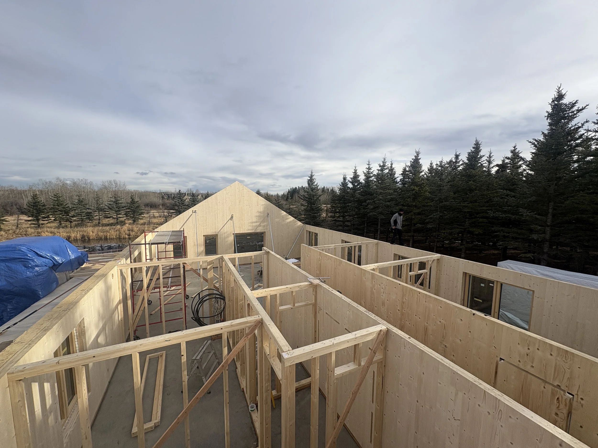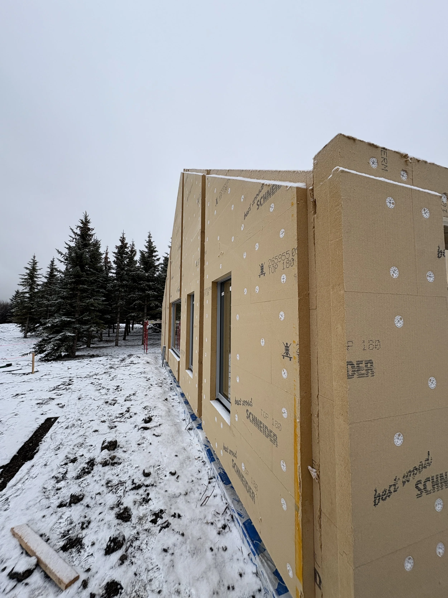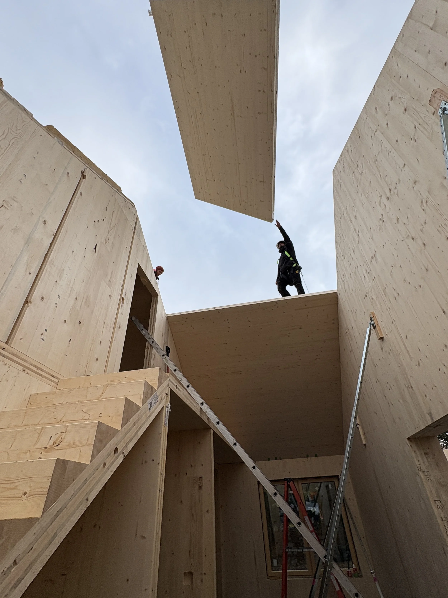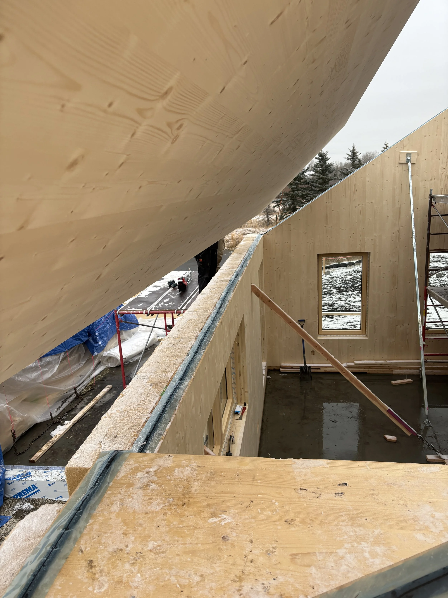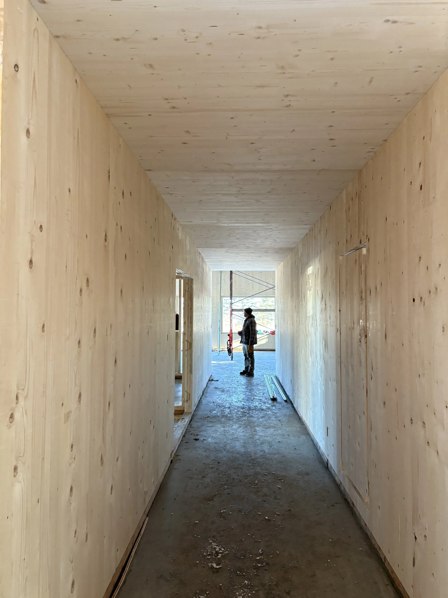Initial Concept Sketch
New Passive House in ThE foothills - in progress
3D Project Render
Mass Timber Passive House
A collaboration between HSS Design Build, Stitch Consulting and Design , and our wonderful clients.
This custom home will showcase what’s possible when thoughtful design meets high-performance construction. From the outset, our clients have been committed to building a residence that prioritizes sustainability, energy efficiency, and long-term resilience.
Designed to meet the rigorous Passive House Classic standard, the home will offer exceptional comfort, outstanding indoor air quality, and significantly reduced energy consumption year-round.
A key feature is the prefabricated mass timber building shell, which allows for greater precision, faster on-site assembly, and reduced construction waste—crucial for meeting Passive House performance targets.
The extensive use of renewable, wood-based products was a deliberate choice, driven in part by their ability to sequester carbon throughout the building’s lifespan. The building envelope will include wood fiber insulation, a breathable, high-performance material that supports thermal efficiency. Inside, exposed cross-laminated timber (CLT) will provide structural strength, and visual warmth. Untreated wood surfaces will further enhance comfort by naturally regulating indoor humidity through the absorption and release of moisture.
European triple-glazed windows will minimize heat loss, reduce solar gain in the summer, and eliminate drafts—while offering acoustic comfort, durability, and clean, modern detailing that complements the architecture.
The home will also feature high-efficiency mechanical ventilation with heat recovery, delivering continuous fresh air while retaining heat —boosting both energy performance and occupant well-being.
With Scandinavian-inspired design, simple lines and reduced thermal bridging further enhance performance . A rooftop solar PV system will help the home achieve net-zero energy use, minimizing its environmental impact.
This project is a testament to our belief that timeless design, environmental responsibility, and advanced building performance go hand in hand.
Design by Stitch Consulting and Design



