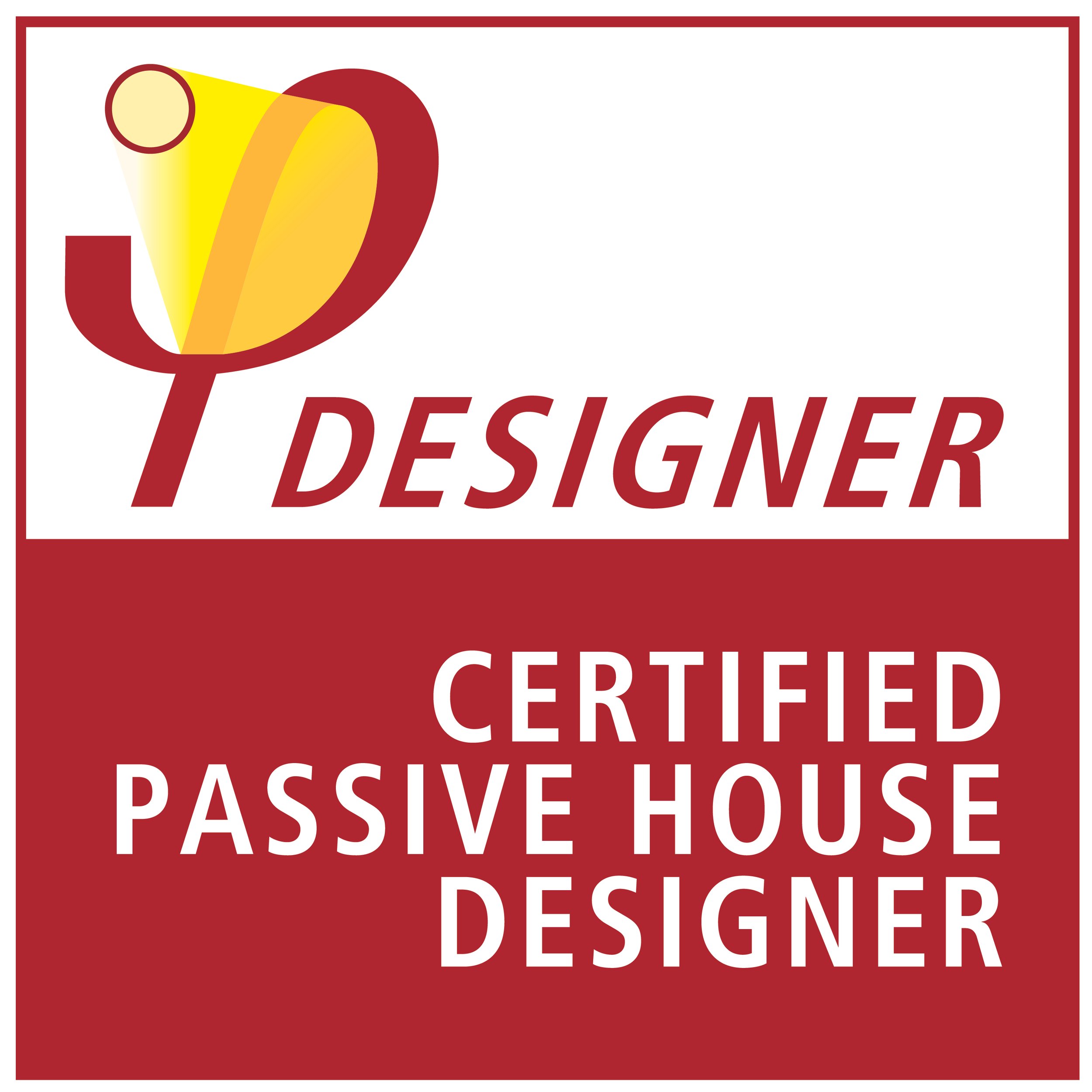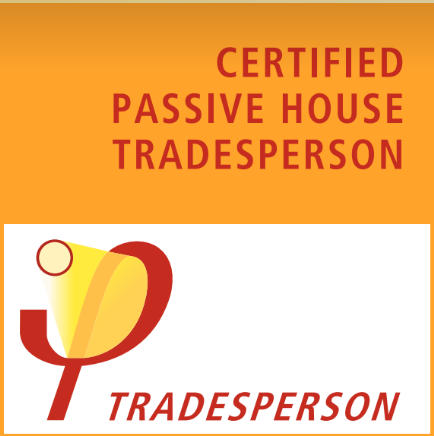passive house
Passive House Trained & Certified
The HSS Design Build Team is made up of Certified Passive House Designers and Tradespeople and we are equipped with experience in energy efficient design to offer custom Passive House solutions to make your dream home come true!
At HSS, we apply Passive House principles to our projects, whether or not they choose to pursue official certification. This allows for client flexibility while maintaining our commitment to sustainability.
What is Passive House?
Passive House design is considered the most rigorous voluntary energy-based standard in the construction industry today. Certified Passive Homes can use up to 90% less heating energy than conventional buildings.
Passive House (or Passivhaus) originated in Europe, and contrary to what its name suggests, it isn’t just for houses! It can be applied to commercial and nonresidential buildings as well.
A successful Passive House design is focused on solar exposure, simple building shape, advanced insulation, energy efficient windows and heat recovery ventilation systems. Thermal bridge free construction and a continuous air barrier are key to achieving a successful project and are therefore detailed carefully and controlled during construction. This combined creates a comfortable and constant living climate for you.
Internationally Recognized and Proven
The Banff Recreation Grounds Public Pavilion. Photography by Chris Conway.
The Passive House high-performance building standard is the only internationally recognized, proven, science-based energy standard in construction today. With the PHPP (Passive House Planning Package) we can evaluate your project in aspects of energy efficiency and can advise with design improvements as well as on building assemblies and details before construction commences.
The common saying,”well designed is half built,” means so much to us. Only with detailed specifications and drawings is one able to build to the rigorous standard of Passive House. Having trained as Passive House designers, we know it is important to design details before construction starts, whether it is a renovation or a new build. We consult with authorities, architects, engineers and trades to ensure that everything is pre-planned once construction starts. With quality control during construction we ensure the high sustainability standards are met and therefore the great building performance can be achieved.





