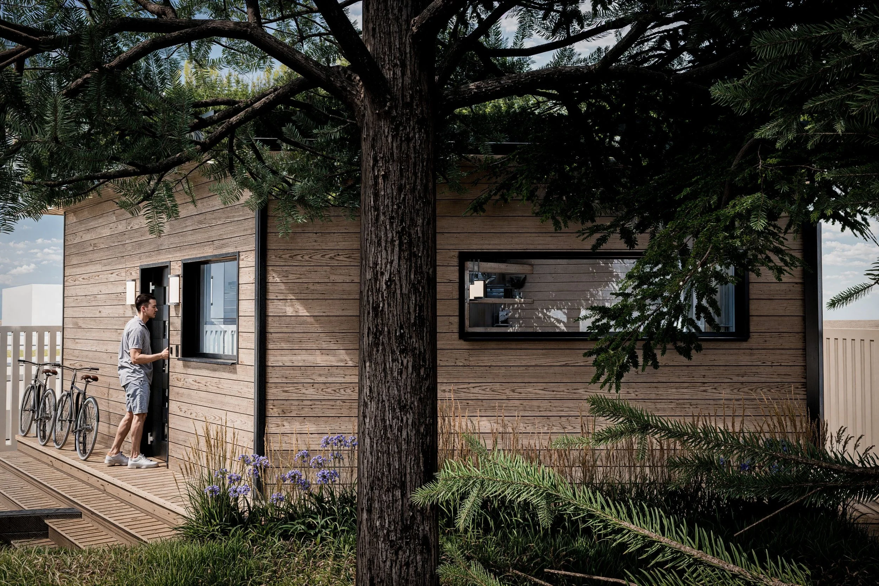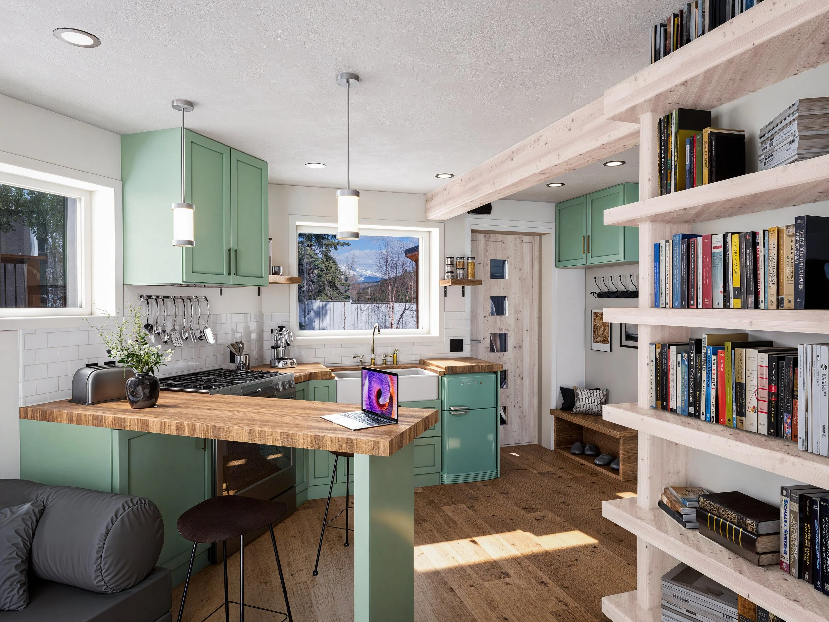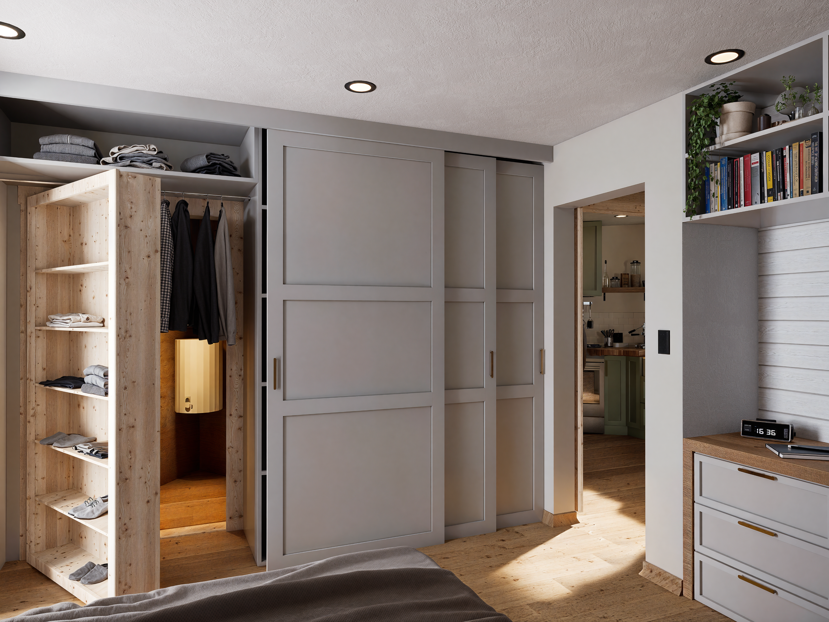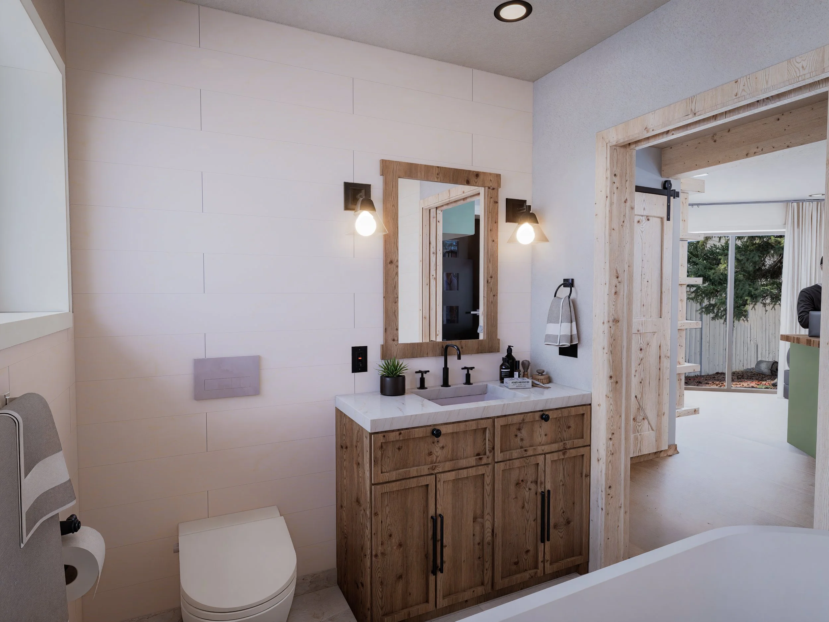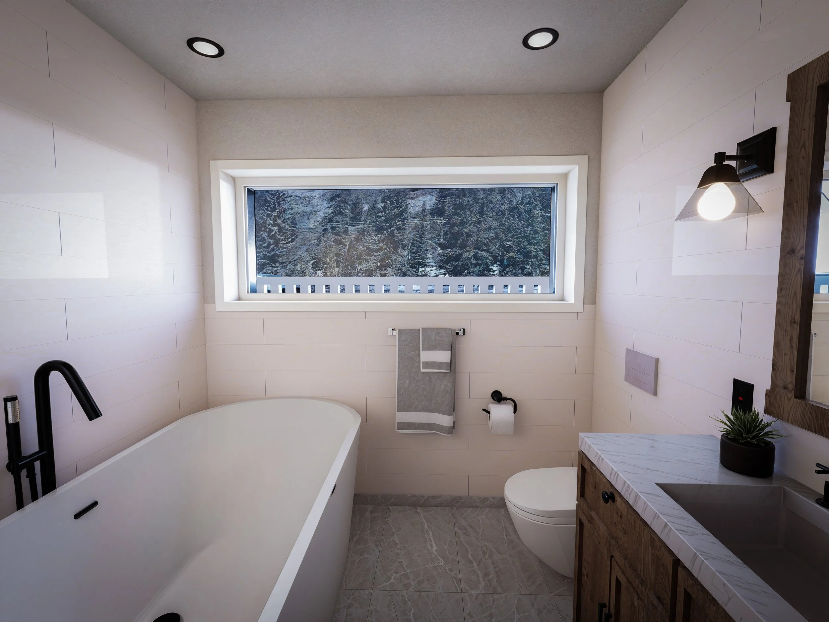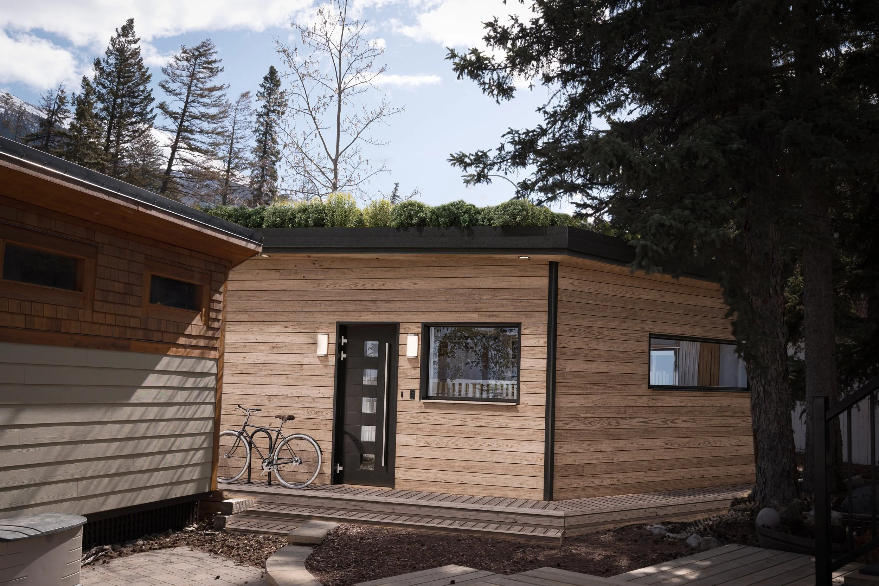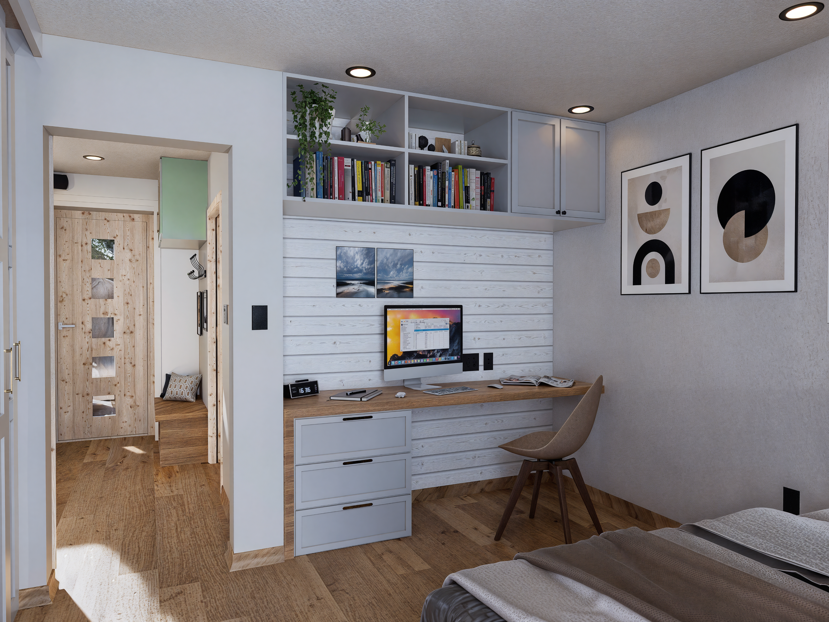Single-Story Accessory Dwelling
Small Smart Leaving in the Heart of Canmore
This single-story accessory dwelling unit in Canmore was designed as a compact, energy-efficient home intended for long-term living. Its layout responds to the site’s unique geometry and setback lines, resulting in a slightly irregular footprint that allows for a clean, modern form to fit quietly into the landscape.
A green roof was incorporated to provide insulation, manage stormwater, and visually connect the building to its natural surroundings. The orientation of the home was designed to capture sunlight throughout the day, creating a bright interior and reducing reliance on artificial lighting.
Exterior materials, such as horizontal hemlock wood siding and black window accents, blend warmth with modern simplicity. Inside, an open layout include a full kitchen, cozy living area, and a flexible office space, with large windows framing views of Mount Cascade and Lady Macdonald. A wraparound deck was designed to extend the living space outdoors, offering both access and private retreat zones.
Despite its modest size, the ADU was designed to support a full-time lifestyle with features like a full bathtub, dedicated workspace, and storage for daily needs. Sustainable elements and energy-efficient materials were carefully chosen to align with local bylaws and environmental goals. This ADU design offers a grounded, thoughtful home that respects both the landscape and the rhythms of everyday life.

