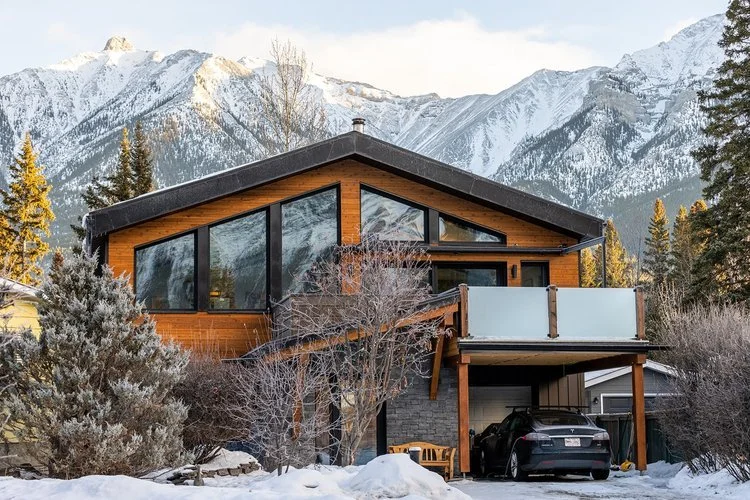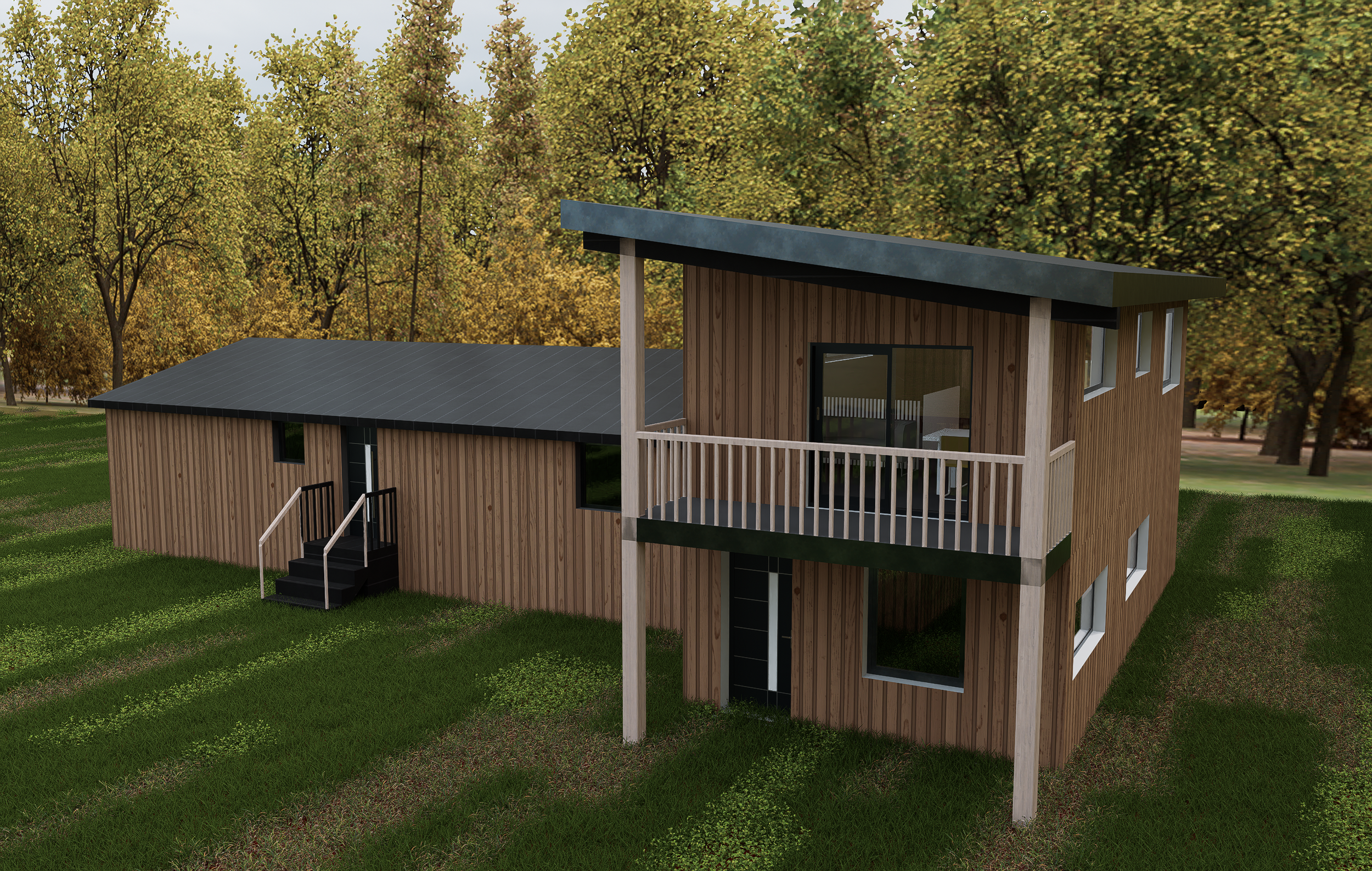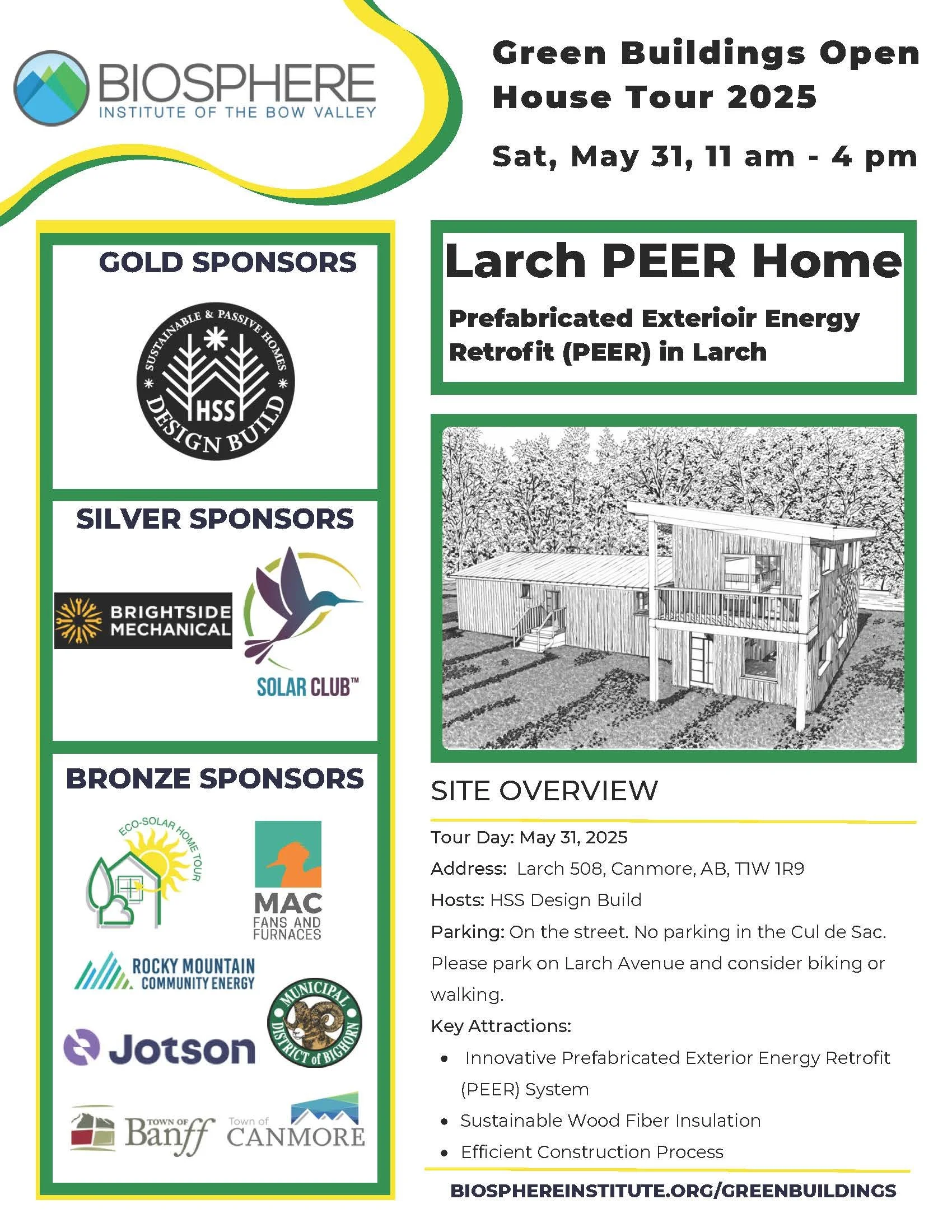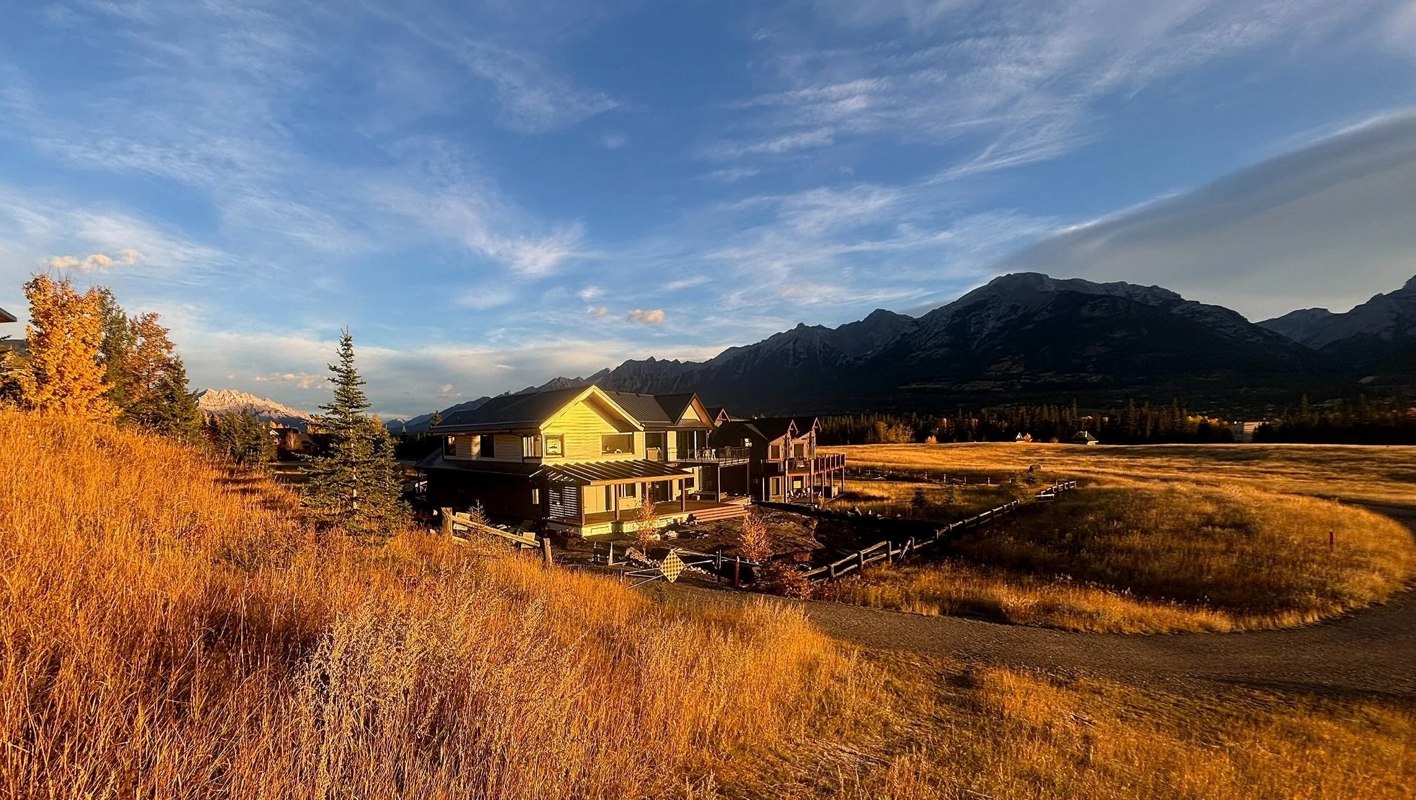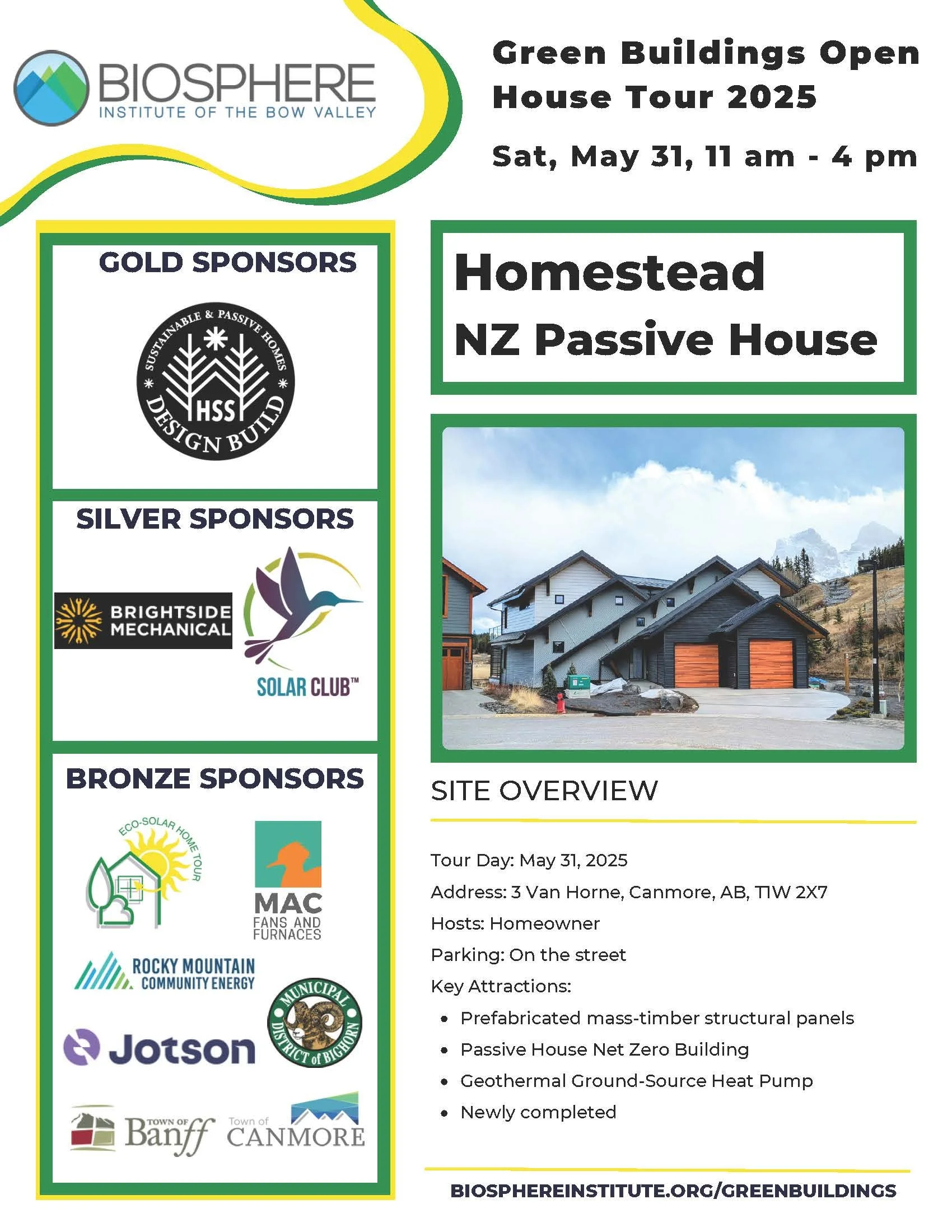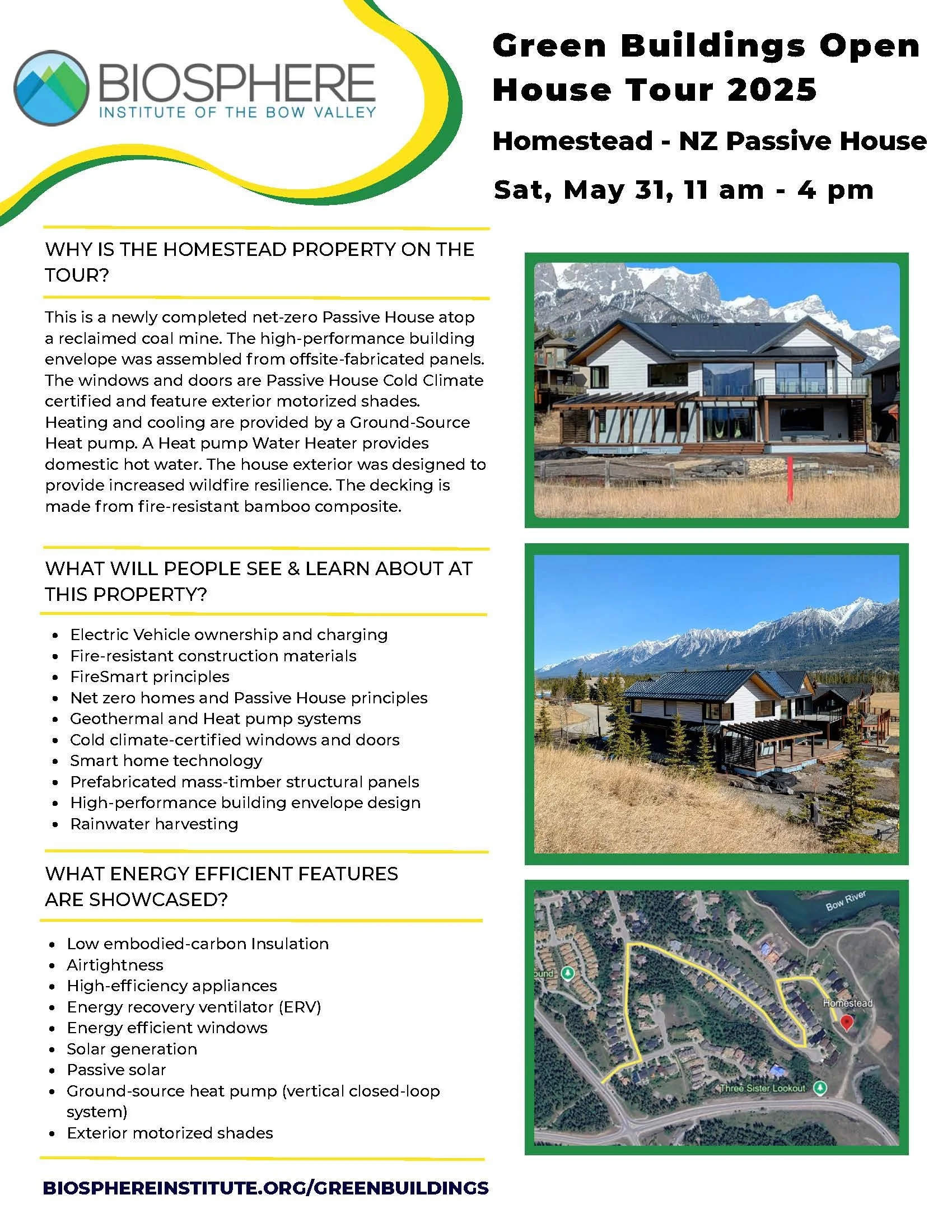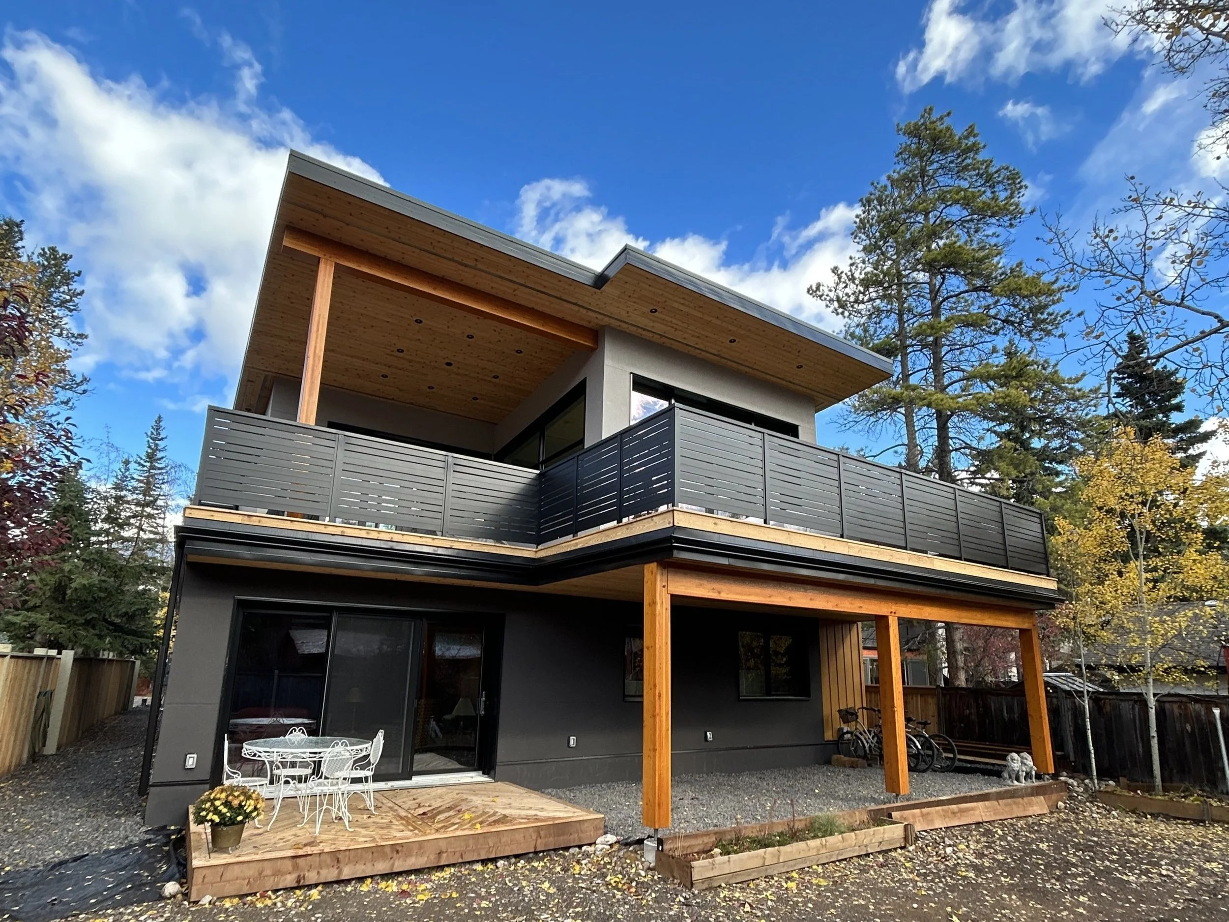Green Buildings Open House 2025
Showcasing Green Innovation at the 2025 Green Buildings Open House
The 2025 Green Buildings Open House—a self-guided tour with stops across Alberta—once again came to the Bow Valley! We were proud to support this incredible event, hosted by the Biosphere Institute. Four of the local stops featured HSS projects, both past and present.
Each site offered visitors a hands-on look at what’s possible when we design and build with the future in mind. From energy-efficient upgrades to innovative materials and thoughtful design, our featured homes showcased real-world examples of green living in action.
Thanks to our amazing clients and homeowners who opened their doors and shared their journeys toward sustainability, we had the chance to inspire over 150 visitors.
We were especially energized by the curiosity and thoughtful questions from everyone who joined the tour—it’s clear there’s strong passion in our community for creating meaningful change.
To see the full Bow Valley Tour Map, visit the Biosphere Institute’s website! Green Buildings Open House Tour 2025.
Larch 507 Home Deep Energy Retrofit
This project is a Deep Energy Retrofit designed to meet Passive House principles, dramatically improving energy efficiency and occupant comfort. It features a deep well geothermal system paired with a high-efficiency heat pump for sustainable heating and cooling. A solar photovoltaic array provides renewable electricity, supporting the building’s low-carbon footprint. Additionally, the property includes an electric vehicle and integrated charging station to further reduce transportation emissions.
Larch PEER Home
This project showcases an Innovative Prefabricated Exterior Energy Retrofit (PEER) system that streamlines deep energy retrofits with minimal disruption. It utilizes sustainable wood fiber insulation to enhance thermal performance and reduce environmental impact. The prefabricated approach enables a faster, more efficient construction process while ensuring high-quality results with a net zero future in mind. Together, these elements deliver a scalable solution for upgrading building envelopes to modern energy standards.
Homesteads - Net Zero Passive House
This newly completed project features prefabricated mass-timber structural panels that combine strength, sustainability, and speed of construction. Designed to Passive House (PHIUS) standards, it is a Net Zero building that prioritizes energy efficiency and occupant comfort. A geothermal ground-source heat pump provides renewable heating and cooling. Every element is integrated with a net zero future in mind, showcasing a forward-thinking approach to sustainable building.
Lions Park - Near Net-Zero Home
This high-performance system features an open-loop ground source heat pump with dedicated water supply and disposal wells, providing efficient, renewable heating and cooling. A high-efficiency Energy Recovery Ventilator ensures continuous fresh air with minimal energy loss, while an air source heat pump supplies domestic hot water. The hydronic distribution system enhances comfort and efficiency throughout the building. Powered in part by a solar array feed, the entire setup is designed with a net zero future in mind.

